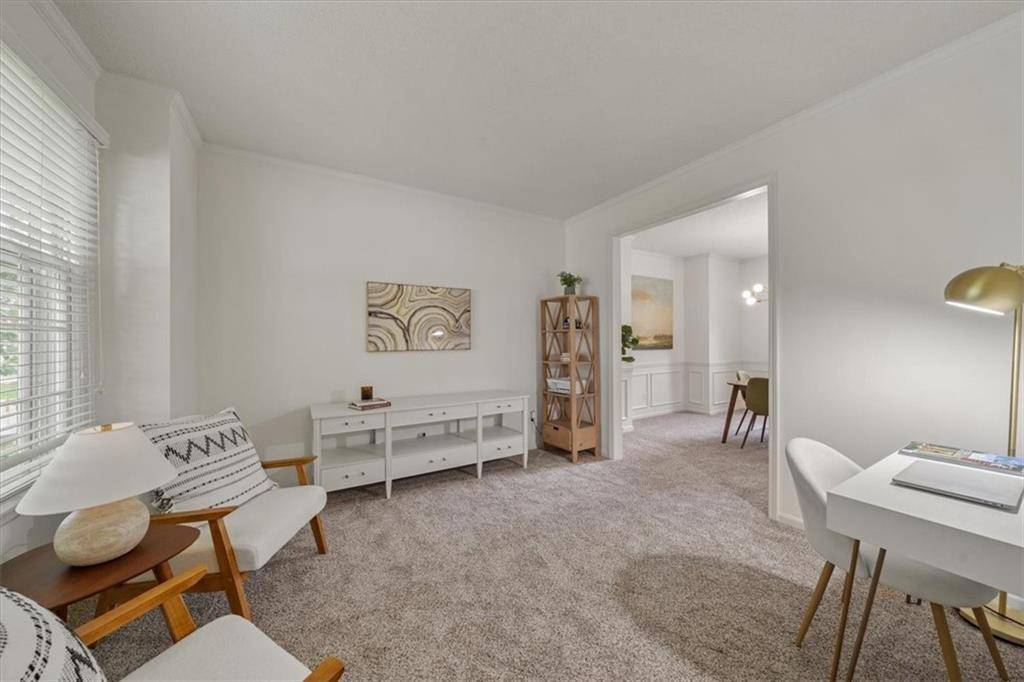$497,000
$497,000
For more information regarding the value of a property, please contact us for a free consultation.
5 Beds
4 Baths
3,105 SqFt
SOLD DATE : 06/04/2025
Key Details
Sold Price $497,000
Property Type Single Family Home
Sub Type Single Family Residence
Listing Status Sold
Purchase Type For Sale
Square Footage 3,105 sqft
Price per Sqft $160
Subdivision Estates Of Ashton
MLS Listing ID 2544807
Sold Date 06/04/25
Style Traditional
Bedrooms 5
Full Baths 3
Half Baths 1
Year Built 1994
Annual Tax Amount $5,816
Lot Size 0.288 Acres
Acres 0.28820017
Property Sub-Type Single Family Residence
Source hmls
Property Description
Cue the music… you're entering the Twilight Zone—14345 S Twilight Lane - aka your dream home in Olathe. This 5-bedroom, 2-story home checks all the boxes: space, major updates throughout, and a killer backyard with a new privacy fence. The main floor blends hardwoods and brand new carpet, with big windows and wood blinds and open concept. The kitchen has new stainless appliances, granite counters, seating for four at the island, and a sunny breakfast room that makes it a true eat-in space.
Fresh, creamy white paint ties together the formal dining room and the flex room near the front door—great for a home office, playroom, or cozy den. The staircase has new high-end carpet, and upstairs you'll find four bedrooms, all freshly updated. The remodeled hall bath features a skylight, cute hex and large format tile, new vanity, and tiled shower/tub combo.
The oversized primary suite is a retreat in itself—complete with a sitting area, walk-in closet, and a gorgeous ensuite bath with a freestanding soaker tub, glass walk-in shower, double vanity, and statement tile throughout. Super spacious!
Downstairs, the finished lower level includes a second fireplace, large rec room, full bath, bedroom, and an exercise room that could easily double as a sixth non-conforming bedroom.
Outside, enjoy the huge backyard with lush landscaping, an oversized stamped concrete patio, and a covered pergola strung with café lights for easy outdoor entertaining and a new privacy fence. Plus, to make this an easy YES, all of the major systems have been updated in the last few years including: the roof, new HVAC, new water heaters (yes, two!), new driveway, and new exterior paint, a new privacy fence and new appliances.
This one has it all—come see it before it's gone!
Location
State KS
County Johnson
Rooms
Other Rooms Breakfast Room, Den/Study, Exercise Room, Fam Rm Main Level, Library, Office, Recreation Room
Basement Basement BR, Daylight, Finished, Full, Radon Mitigation System
Interior
Interior Features Ceiling Fan(s), Pantry, Vaulted Ceiling(s), Walk-In Closet(s)
Heating Natural Gas
Cooling Electric
Flooring Carpet, Tile, Wood
Fireplaces Number 2
Fireplaces Type Family Room, Gas Starter, Recreation Room
Fireplace Y
Appliance Dishwasher, Disposal, Microwave, Built-In Electric Oven, Stainless Steel Appliance(s)
Laundry Bedroom Level
Exterior
Parking Features true
Garage Spaces 3.0
Fence Privacy
Amenities Available Pool
Roof Type Composition
Building
Lot Description Cul-De-Sac, Sprinklers In Front, Many Trees
Entry Level 2 Stories
Sewer Public Sewer
Water Public
Structure Type Board & Batten Siding
Schools
Elementary Schools Briarwood
Middle Schools Frontier Trail
High Schools Olathe South
School District Olathe
Others
HOA Fee Include Other
Ownership Private
Acceptable Financing Cash, Conventional, FHA, Private Financing Available, VA Loan
Listing Terms Cash, Conventional, FHA, Private Financing Available, VA Loan
Special Listing Condition Owner Agent
Read Less Info
Want to know what your home might be worth? Contact us for a FREE valuation!

Our team is ready to help you sell your home for the highest possible price ASAP






