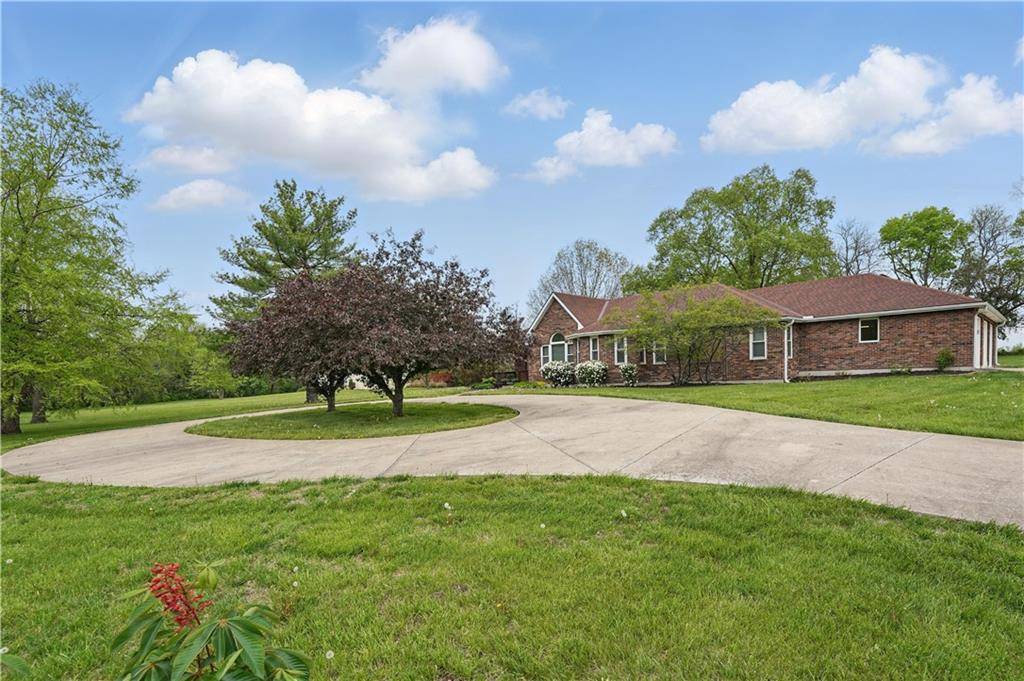$459,000
$459,000
For more information regarding the value of a property, please contact us for a free consultation.
3 Beds
3 Baths
3,706 SqFt
SOLD DATE : 06/02/2025
Key Details
Sold Price $459,000
Property Type Single Family Home
Sub Type Single Family Residence
Listing Status Sold
Purchase Type For Sale
Square Footage 3,706 sqft
Price per Sqft $123
Subdivision Countryside Acres
MLS Listing ID 2544686
Sold Date 06/02/25
Style Traditional
Bedrooms 3
Full Baths 3
Year Built 1989
Annual Tax Amount $3,352
Lot Size 2.000 Acres
Acres 2.0
Lot Dimensions 87,120 sq ft
Property Sub-Type Single Family Residence
Source hmls
Property Description
Lovely and meticulously-maintained large all-brick ranch house on 2-acre lot in Countryside Acres subdivision!... maintenance-free brick exterior, large attached 3-car garage with newer concrete driveway, apron, and circle drive drive! Main level boasts large living/dining space with carped floors, custom built-ins and vaulted ceilings, Primary bedroom suite with primary bath, 2 additional bedrooms on separate side of house from Primary with additional full bath, 2 breakfast-nook areas contiguous to the large galley kitchen with newer vinyl-plank flooring and great circular flow to entertaining areas! Main-level laundry room/mud room between kitchen and garage .. laundry chute from primary bath to laundry closet, and attic fan for additional air circulation! Lower level boasts huge carpeted family/game room with wet-bar area and wood-burning stove for effortless entertaining! Additional 4th "non-conforming" bedroom on lower level and full bath! Lots of unfinished storage area on lower level, in addition to the 1628 finished sq footage. Please see list in supplements of recent improvements/upgrades to house! New roof in 2020! New cooktop in 2019! Newer triple-pane Rolox windows with 30 years left on original 50-year warranty! Septic tank pumped and serviced April/2025! Make a point to come see this gorgeous property and all it has to offer... wonderful features in a quiet and peaceful setting!
Location
State MO
County Cass
Rooms
Other Rooms Entry, Family Room, Great Room, Main Floor BR, Main Floor Master, Mud Room, Recreation Room, Workshop
Basement Basement BR, Finished, Full, Inside Entrance, Sump Pump
Interior
Interior Features Ceiling Fan(s), Custom Cabinets, Vaulted Ceiling(s)
Heating Forced Air, Wood Stove
Cooling Attic Fan, Electric
Flooring Carpet, Tile
Fireplaces Number 1
Fireplaces Type Basement, Wood Burning Stove
Fireplace Y
Laundry Laundry Room, Main Level
Exterior
Parking Features true
Garage Spaces 3.0
Fence Partial
Roof Type Composition
Building
Lot Description Acreage, City Lot, Level
Entry Level Ranch
Sewer Septic Tank
Water Public
Structure Type Brick
Schools
School District Raymore-Peculiar
Others
Ownership Private
Acceptable Financing Cash, Conventional
Listing Terms Cash, Conventional
Read Less Info
Want to know what your home might be worth? Contact us for a FREE valuation!

Our team is ready to help you sell your home for the highest possible price ASAP






