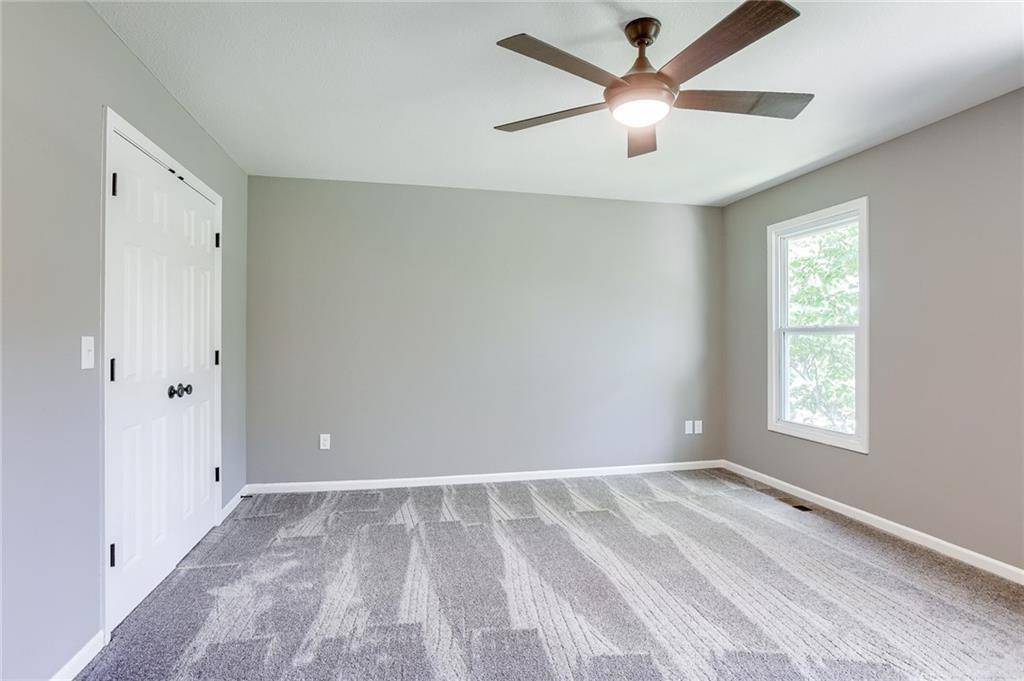$345,000
$345,000
For more information regarding the value of a property, please contact us for a free consultation.
4 Beds
3 Baths
2,176 SqFt
SOLD DATE : 03/13/2025
Key Details
Sold Price $345,000
Property Type Single Family Home
Sub Type Single Family Residence
Listing Status Sold
Purchase Type For Sale
Square Footage 2,176 sqft
Price per Sqft $158
Subdivision Westridge
MLS Listing ID 2530389
Sold Date 03/13/25
Style A-Frame
Bedrooms 4
Full Baths 2
Half Baths 1
Year Built 1995
Annual Tax Amount $3,268
Lot Size 0.273 Acres
Acres 0.27258953
Property Sub-Type Single Family Residence
Source hmls
Property Description
Looking for a home that's move-in ready with all the right upgrades? This 4-bedroom, 2.5-bath stunner has it all! From the moment you walk in, you'll love the open layout, modern black hardware, and stylish light fixtures throughout.
The kitchen is designed for both function and style, featuring all new stainless steel kitchen appliances (2023), an island and a large reach-in pantry—perfect for meal prep or entertaining. Need extra space? The newly finished walk-out basement (2023) offers a rec. room, a cozy 4th bedroom with built-ins and a half bath. Upstairs, the laundry room is right where you need it (washer and dryer stay). The primary suite is a standout with a spacious walk-in closet featuring custom shelving.
Step outside to a huge fenced-in yard with no neighbors behind, giving you the privacy you deserve. Whether you're enjoying your morning coffee on the deck, grilling on the patio, or just unwinding after a long day, this backyard is perfect for outdoor enjoyment. Plus, with a new furnace, water heater (2023), and vinyl siding this home is as low-maintenance as it gets. Add in the extra-wide driveway, spacious garage, and unbeatable location near highways, shopping, and dining, and you've got a home that checks every box.
Location
State MO
County Clay
Rooms
Other Rooms Recreation Room
Basement Basement BR, Finished, Walk Out
Interior
Heating Natural Gas
Cooling Electric
Flooring Carpet
Fireplaces Number 1
Fireplaces Type Great Room
Fireplace Y
Appliance Dishwasher, Dryer, Microwave, Refrigerator, Built-In Electric Oven, Stainless Steel Appliance(s), Washer
Laundry Bedroom Level
Exterior
Parking Features true
Garage Spaces 2.0
Fence Wood
Roof Type Composition
Building
Entry Level Split Entry
Sewer City/Public
Water Public
Structure Type Frame,Vinyl Siding
Schools
Elementary Schools Linden West
Middle Schools Antioch
High Schools Oak Park
School District North Kansas City
Others
Ownership Private
Acceptable Financing Cash, Conventional, FHA, VA Loan
Listing Terms Cash, Conventional, FHA, VA Loan
Read Less Info
Want to know what your home might be worth? Contact us for a FREE valuation!

Our team is ready to help you sell your home for the highest possible price ASAP






