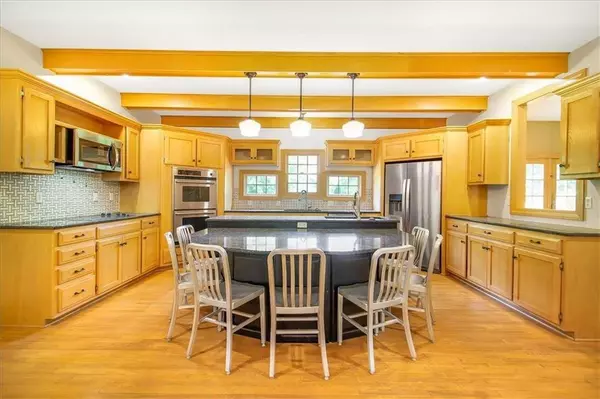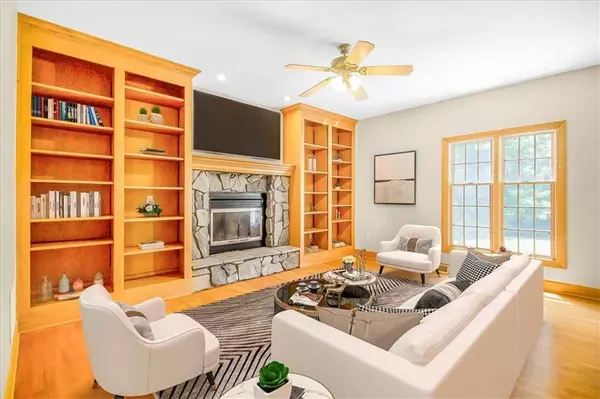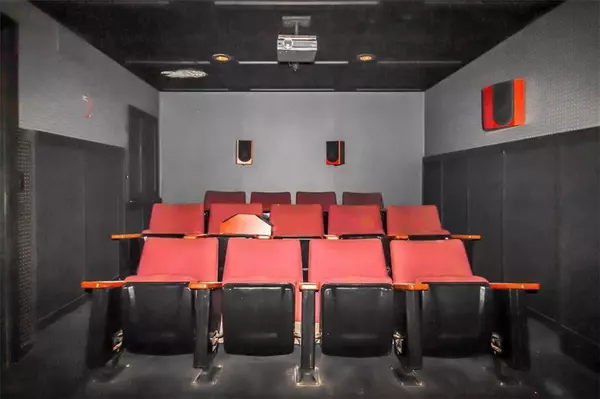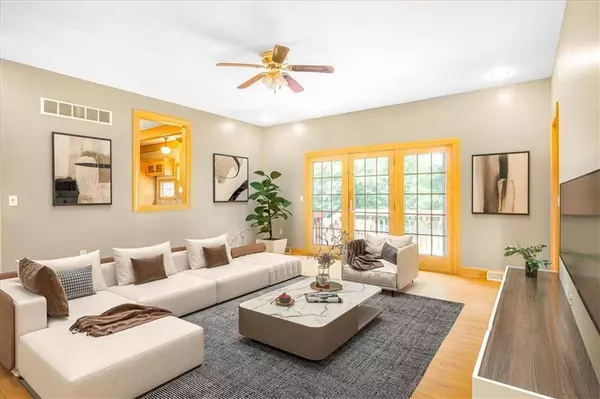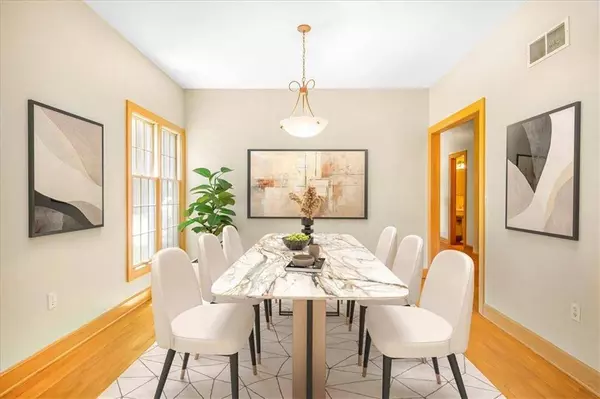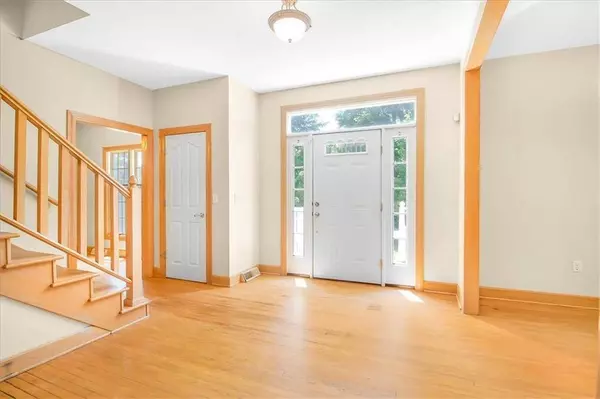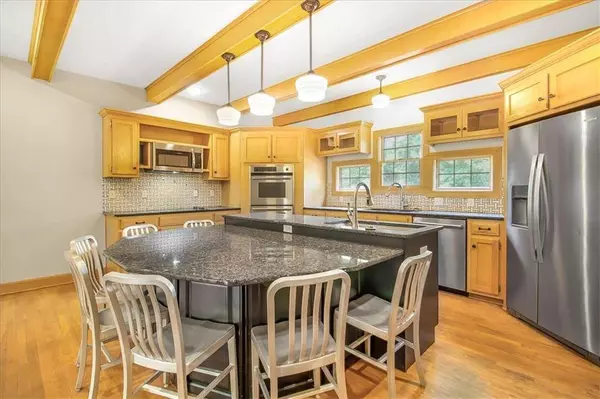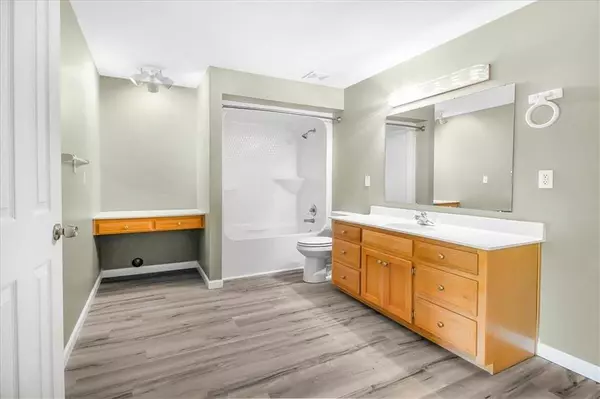GALLERY
PROPERTY DETAIL
Key Details
Property Type Single Family Home
Sub Type Single Family Residence
Listing Status Active
Purchase Type For Sale
Square Footage 3, 963 sqft
Price per Sqft $151
MLS Listing ID 2557008
Bedrooms 5
Full Baths 3
Half Baths 1
Annual Tax Amount $3,632
Lot Size 8.500 Acres
Acres 8.5
Property Sub-Type Single Family Residence
Source hmls
Location
State MO
County Johnson
Rooms
Other Rooms Family Room, Office
Basement Concrete, Full, Inside Entrance, Partial, Walk-Out Access
Building
Lot Description Wooded
Entry Level 2 Stories
Sewer Septic Tank
Water Rural
Structure Type Frame,Vinyl Siding
Interior
Interior Features Ceiling Fan(s), Custom Cabinets, Kitchen Island, Pantry, Stained Cabinets, Walk-In Closet(s)
Heating Forced Air, Heat Pump
Cooling Electric
Fireplaces Number 2
Fireplaces Type Other
Fireplace Y
Appliance Dishwasher, Disposal, Double Oven, Microwave, Refrigerator, Built-In Oven, Built-In Electric Oven, Stainless Steel Appliance(s)
Laundry Main Level
Exterior
Exterior Feature Sat Dish Allowed
Parking Features true
Garage Spaces 2.0
Fence Metal
Roof Type Composition
Schools
School District Warrensburg R-Vi
Others
Ownership Private
Acceptable Financing Cash, Conventional, FHA, USDA Loan, VA Loan
Listing Terms Cash, Conventional, FHA, USDA Loan, VA Loan
Virtual Tour https://youtu.be/BE1xSDgpFco
SIMILAR HOMES FOR SALE
Check for similar Single Family Homes at price around $599,000 in Warrensburg,MO
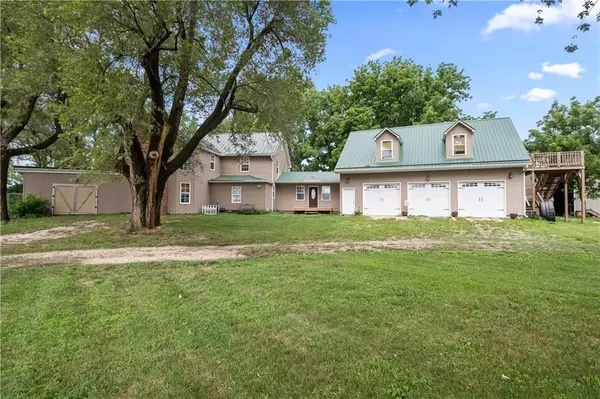
Active
$590,000
119 NE 1050 RD, Warrensburg, MO 64093
Listed by Rebecca Prier of ReeceNichols - Lees Summit5 Beds 5 Baths 4,100 SqFt
Active
$820,000
195 SE 250 RD, Warrensburg, MO 64093
Listed by Chuck Barlow of Platinum Realty LLC3 Beds 2 Baths 2,555 SqFt
Active
$335,900
123 NW 171st RD, Warrensburg, MO 64093
Listed by Ginger Doerflinger of ReeceNicholsWarrensbrgWhiteman4 Beds 3 Baths 2,200 SqFt
CONTACT


